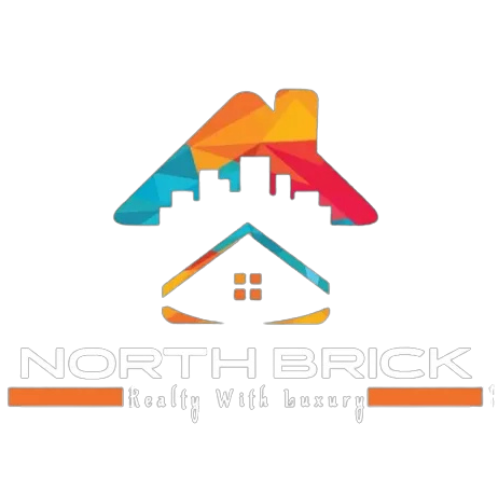Discover Ace Divino: Luxurious Living in Greater Noida West
Description
ACE Divino, located in Sector 1, Greater Noida West, is a completed residential project, now ready for occupancy. It offers a range of apartments catering to different budgets, blending comfort with modern design to meet your needs and preferences. The project includes 2BHK, 3BHK, and 4BHK units, and many families have already moved in, making it a vibrant community. Here are some key features of the ACE Divino residential complex:
*ACE Divino, located in Sector 1, Greater Noida West, features 11 towers, each standing 23 stories tall, with a total of 1,572 available units.
*ACE Divino spans 10.41 acres, making it one of the more expansive housing communities in Greater Noida. Offering a range of essential amenities, it provides an ideal balance of affordability and modern living.
*Sector 1 in Greater Noida West enjoys excellent connectivity to key locations nearby, including Aster Public School, Crowne Plaza Greater Noida, and Numed Super Speciality Hospital, among others.
ACE Divino Price List
If you’re seeking ready-to-move-in projects, ACE Divino could be the ideal option for you. The 2BHK apartments start at Rs. 78 lakh, while the 3BHK units are priced from Rs. 1.13 crore. For a 4BHK apartment, the starting price is Rs. 1.75 crore. Investors considering ACE Divino might find it a valuable long-term opportunity, especially for generating rental income.
| Configuration | Size | Price |
| 2BHK Apartment | 594 sq.ft. | Rs. 78 L |
| 3BHK Apartment | 1,245 sq.ft. | Rs. 1.13 Cr |
| 4BHK Apartment | 1,126 sq.ft. | Rs. 1.75 Cr |
How is Sector 1 Greater Noida West for property investment?
Sector 1 in Greater Noida West is a desirable area for homeownership in Greater Noida. It offers a well-developed social and physical infrastructure along with a growing community. Here are some key advantages of living in this locality:
- Noida Sector 101 Metro Station, 8.6 Km
- Dadri Main Rd, 8.7 Km
- Gaur City Mall, 9.3 Km
- Noida Business Park, 10 Km
- Maharishi University, 11.2 Km
- Noida-Greater Noida Expy, 14.3 Km
- Ghaziabad Railway Station, 17.2 Km
- Indira Gandhi International Airport, 46.9 Km
Overview
| Towers | 11 |
| Floors | 23 |
| Units | 1572 |
| Total Project Area | 10.41 acres (42.1K sq.m.) |
| Open Area | 75 % |
FLOORING
Wooden-textured tiles in the master bedroom
Vitrified tiles for the living room, kitchen, and other bedrooms
Anti-slip tiles in bathrooms
DOORS and WINDOWS
Exterior doors and windows: UPVC or aluminum with a powder-coated finish
Interior: Wooden frames with flush or skin doors
KITCHEN
Granite countertops on work surfaces
Stainless steel sink
2-foot-high backsplash above the counter
TOILET
Tiles installed up to a height of 7 feet
High-quality standard bathroom fittings with both hot and cold water supply
Anti-slip tiles for enhanced safety
Internal walls finished with Oil Bound Distemper (OBD)
EXTERNAL FACADES
Exterior walls with a premium paint finish
Design: Earthquake-resistant RCC frame construction
LOBBY
A grand lobby with double-height ceilings.
The main entrance features a combination of brass and glass elements.
The façade showcases a striking double-height doorway.
Elegant wooden paneling surrounds the space, complemented by Italian marble walls accented with brass inlays along the pathway.
Various leisure activities, including table tennis and billiards, are available in different lobby areas.
The entire facility is fully air-conditioned.
Lift doors are finished in bronze.
Flooring is entirely crafted from Italian marble.
Access to the tower is limited to a single entry point for enhanced security.
A cobblestone drop-off area is adorned with a feature wall.
UNIT
The main entrance features an 8-foot tall door with a veneer finish.
Vitrified tiles are installed throughout all rooms.
The kitchen is equipped with a granite stone countertop.
The common bathroom showcases travertine-clad tiles.
The master bedroom includes wooden-textured tiles, along with a dressing area.
Bathrooms are designed with wall-mounted WCs and glass shower cubicles, with tiling extending up to 8 feet.
Balconies feature tiles with a wooden plank texture.
TOWER
Mitsubishi elevators extend down to the basement levels.
GRC jaali adorns the facade with backlighting.
Granite flooring is featured throughout all lift lobbies.
Glossy-finish M.S. railings complete the design.
PENTHOUSE
Terrace featuring tiles with a wood-like texture.
Options for planters: FRC, RCC, or a combination of both.
MS pergola.
Jacuzzi installation.
Deck surrounding the jacuzzi made of textured tiles or granite stone.








